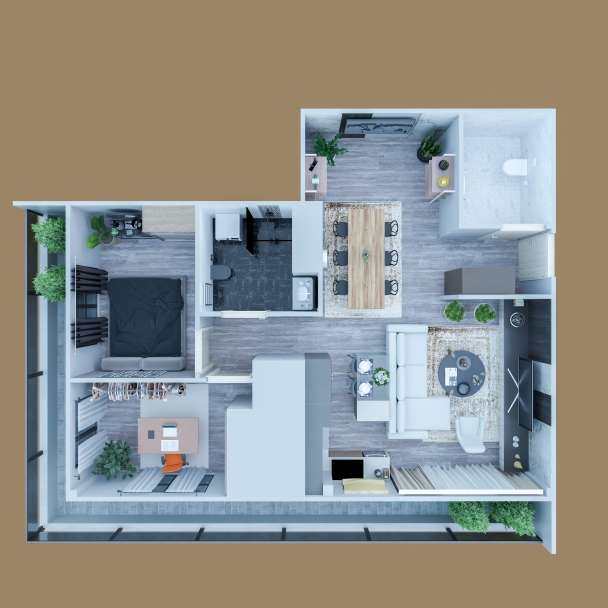Do you need a precise AutoCAD architectural drawing? I will convert sketches, PDFs, or ideas into professional CAD drawings that are ready for construction or presentation.
What I Offer:
✔ Detailed AutoCAD 2D Drawings
✔ Floor Plans, Elevations, & Sections
✔ Conversions from Sketch to CAD
✔ Print-Ready Files (PDF/DWG)












