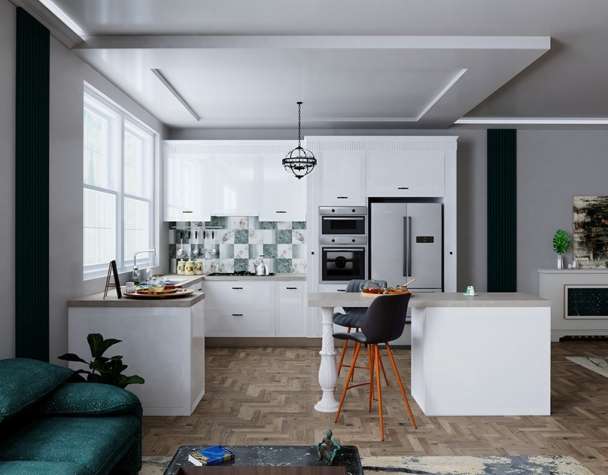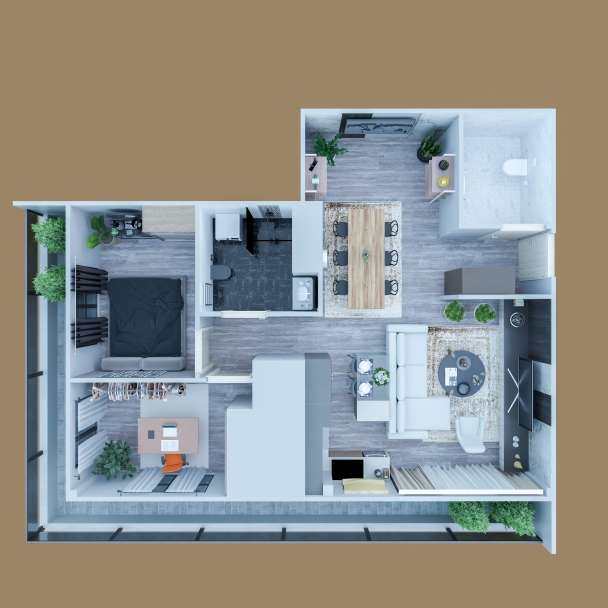Are you looking for clean, clear, and well-organized 2D AutoCAD drawings?
I can help you with:
Floor plans and layouts
Basic construction drawings
Student-level architectural sketches
Redrawing from sketches or images
🔹 I have experience working with AutoCAD for university-level projects.
🔹 I deliver accurate, clear files in DWG or PDF format.
🔹 I communicate clearly and deliver on time.
Let’s work together to bring your ideas to life!
(Skills):
AutoCAD 2D
Architectural Drafting
Floor Planning
PDF to DWG
Simple Layout Design
FAQ
Q: Do you offer 3D drawings?
A: No, I specialize in 2D drawings only.
Q: Can you redraw a sketch I send?
A: Yes! Just send a clear image or PDF and I’ll recreate it in AutoCAD.











