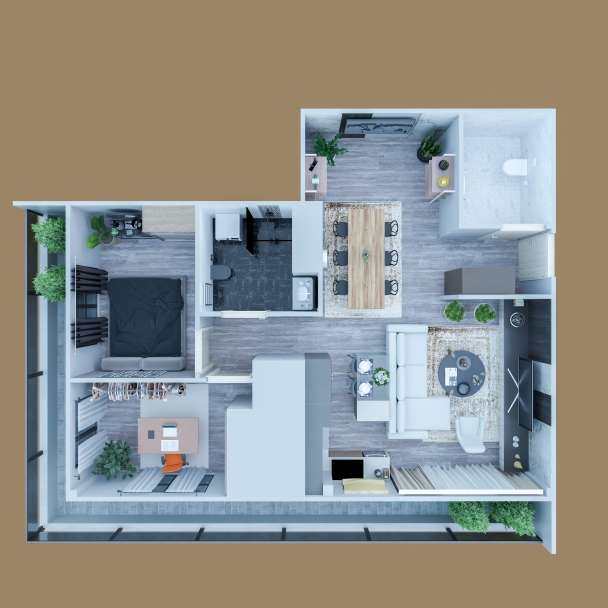Hello and welcome to my Gig
Are you looking for a complete house plan, 2d floor plan package, or a building permit plan (architectural blueprints)? Search no further for you are in the right place.
I will Draw 2D AutoCAD Floor Plans.
I will draw/Redraw the 2D Floor Plans on Auto Cad for many Clients or Real Estate Agents with Accuracy in both units (Imperial & Metric).
Provided file formats: PDF, JPG, and Hand Sketch.
My Service:
- Site Plan
- House Plan
- 2D Floor plan with dimensions
- Roof plan
- 4 side 2D & 3D Elevation
- Foundation plan
- Electrical Drawing
- Plumbing Drawing
- HVAC Drawings
- Section
- Structure Drawings
- Furniture
- Door Window Schedule
- Sketching and drawing
- PDF or jpg file to AutoCAD Conversion
- Preparing files for Building Permit
- Redraw of Existing Drawings
Why me?
- Best-quality output
- Faster delivery
- 100% Satisfaction
- 10 years of experience
- Ultimate revisions (Free)
Quality is the Priority.
Please contact me before placing the order. Thank you.
Architect/ Architecture/ Architectural blueprint/ Floor plan Design/ AutoCAD/ 2D House Plan/ Architectural Drawing











