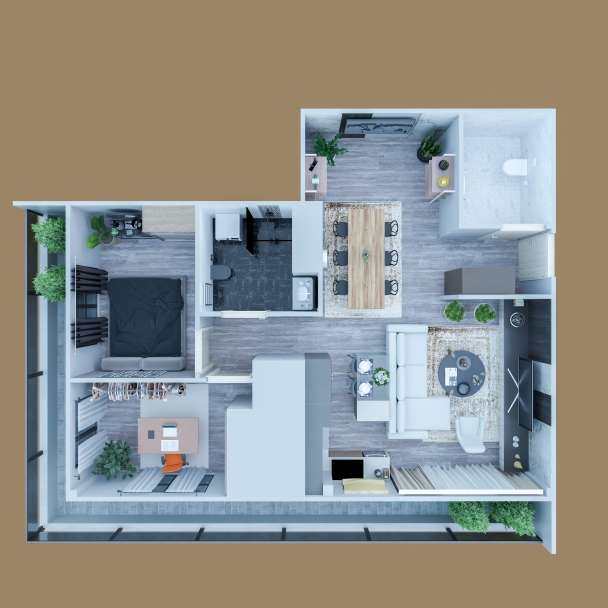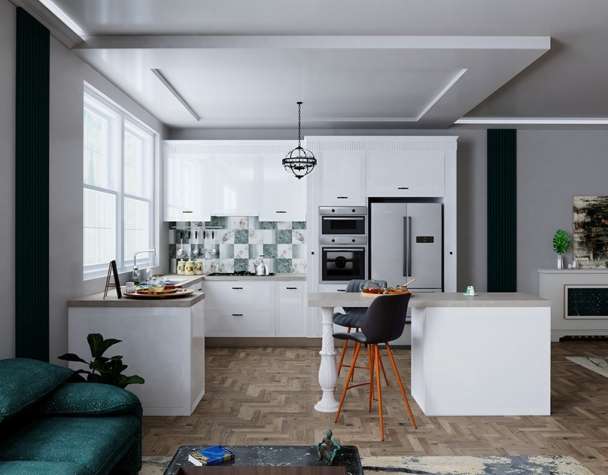Architectural design of building - interior and exterior design of building, office, home
3D - AutoCAD - SketchUp - 3D M A X
aerial photo of the land and AutoCAD map drawing of the land and the desired area by providing UTM points and providing you with a map and pdf file











