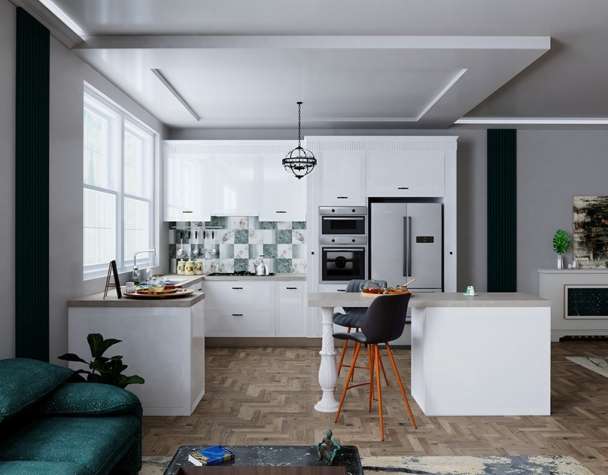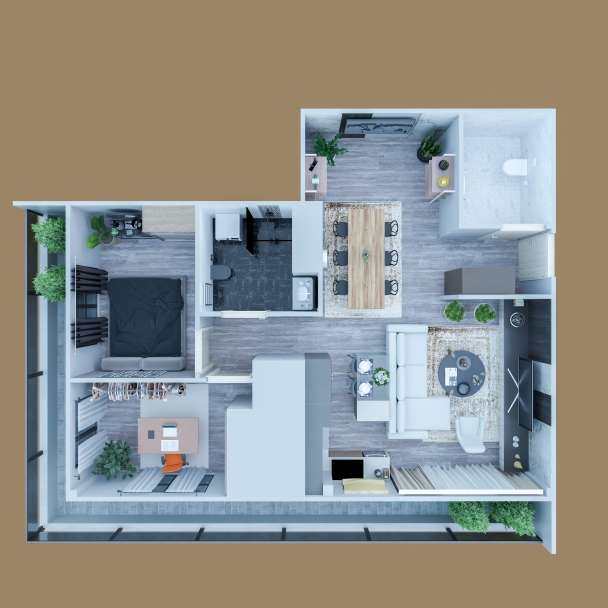Are you in need of accurate and visually appealing 3D floor plans for your residential or commercial projects? Look no further! As a professional 3D artist and interior designer, I can create custom floor plans that accurately represent the layout and design of your space.
With my services, you can expect:
- Detailed and accurate 3D floor plans that accurately reflect the dimensions and layout of your space
- Customized design options, including furniture, decor, and finishes
- A range of visualization options, including 2D and 3D plans, as well as interactive walkthroughs
- Fast turnaround times and excellent communication throughout the project
Whether you are an architect, interior designer, or simply want a better way to visualize your space, I am here to help. Please get in touch to discuss your project and receive a customized quote.
Standard: 3D floor plan of an entire home or small commercial space, plus 2D and 3D visualization options. $100.



















